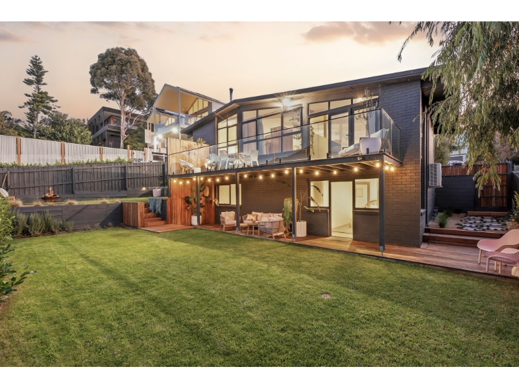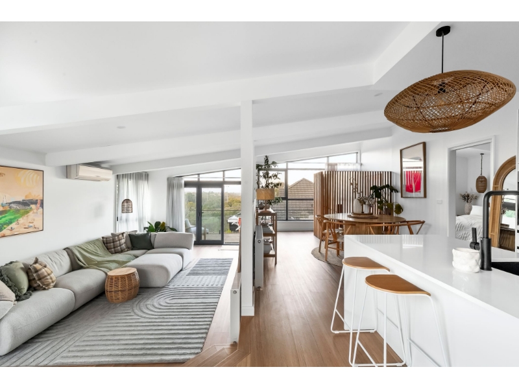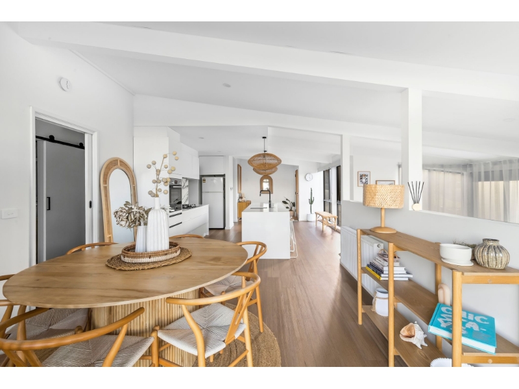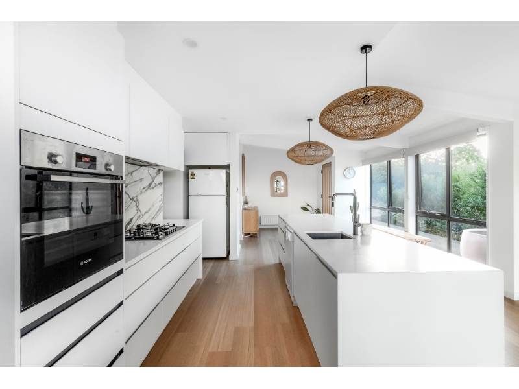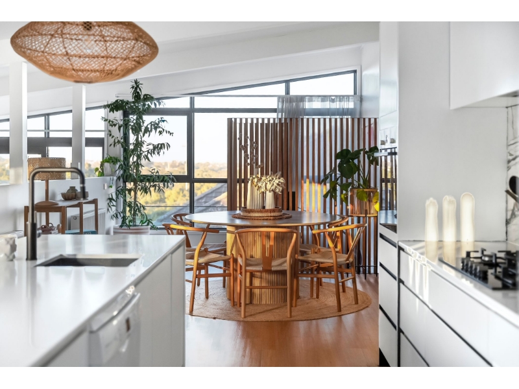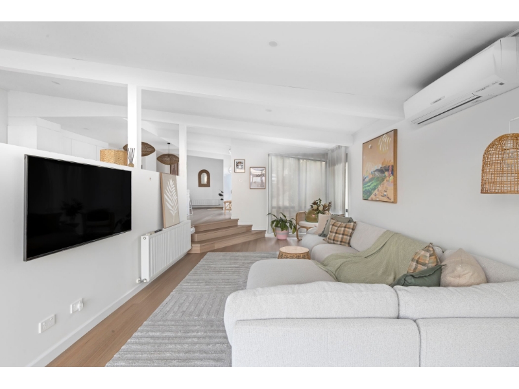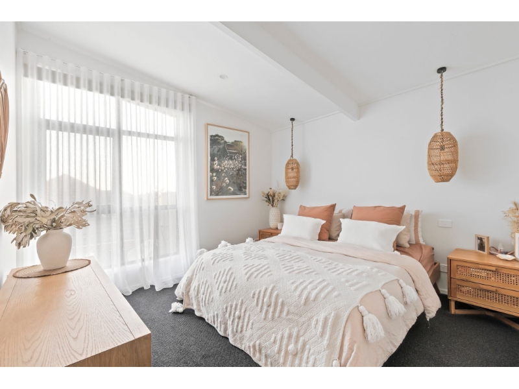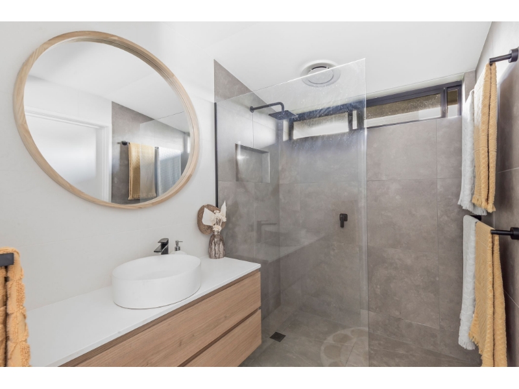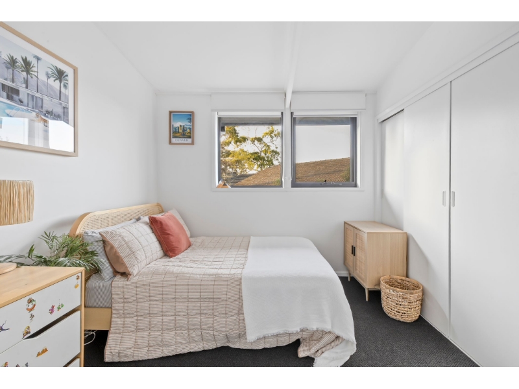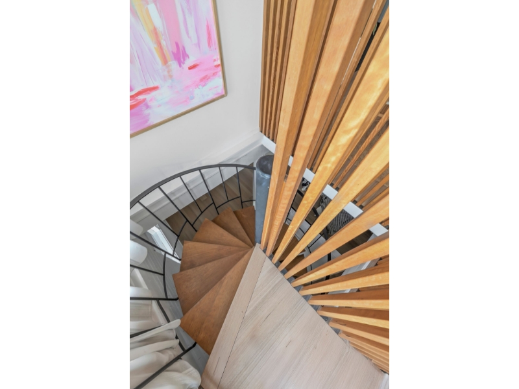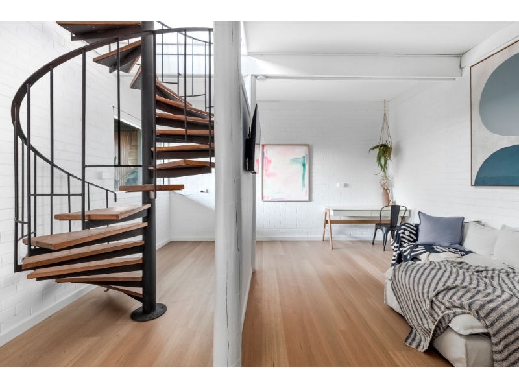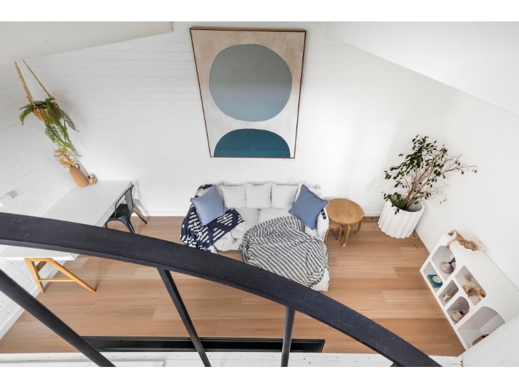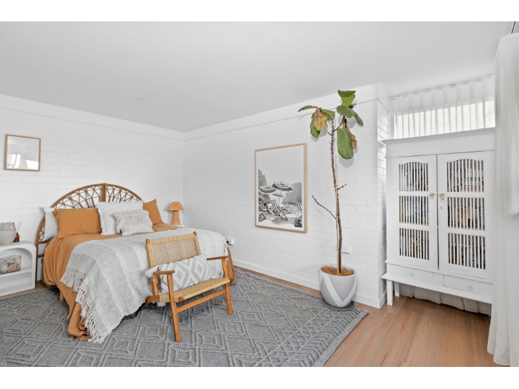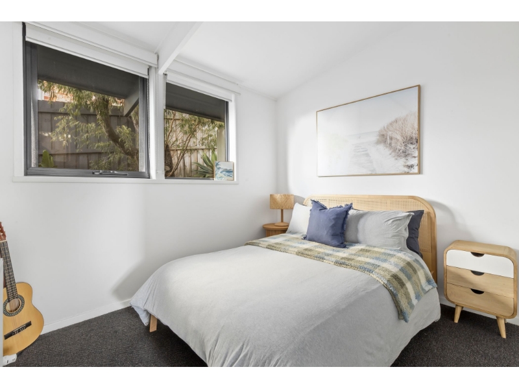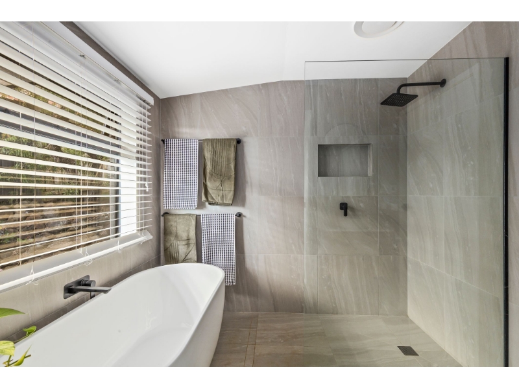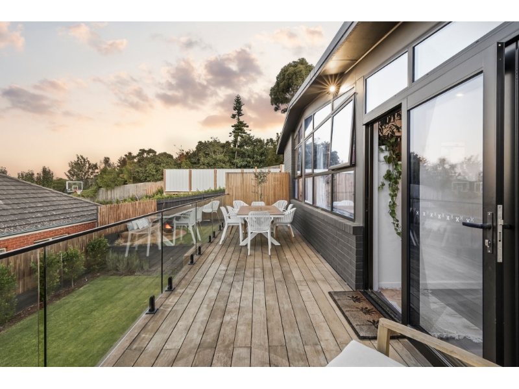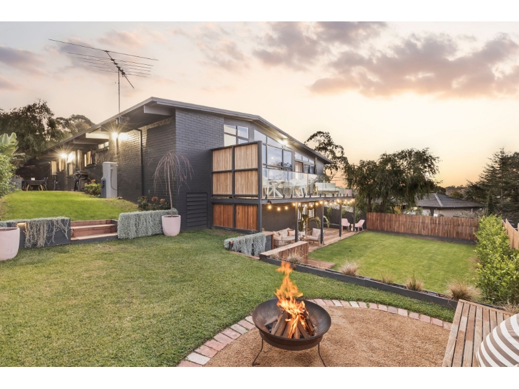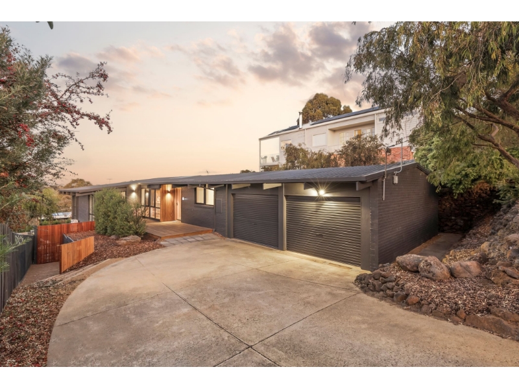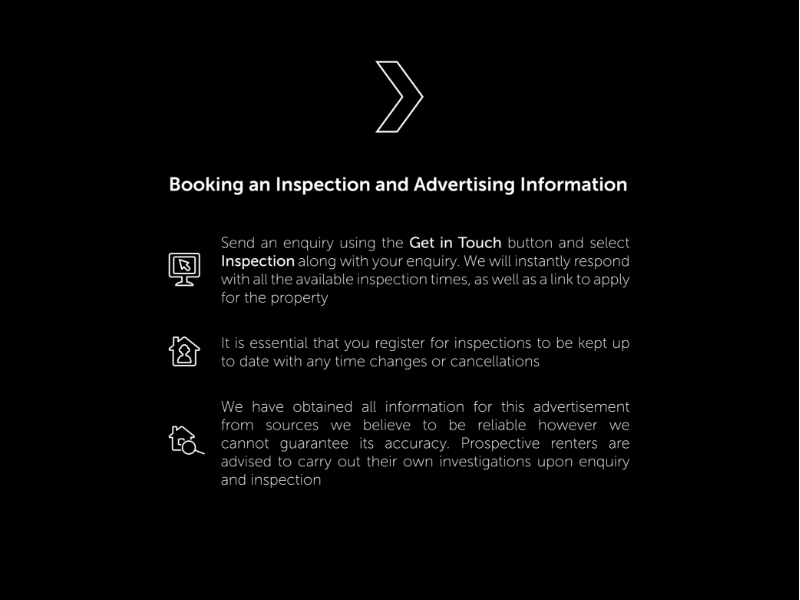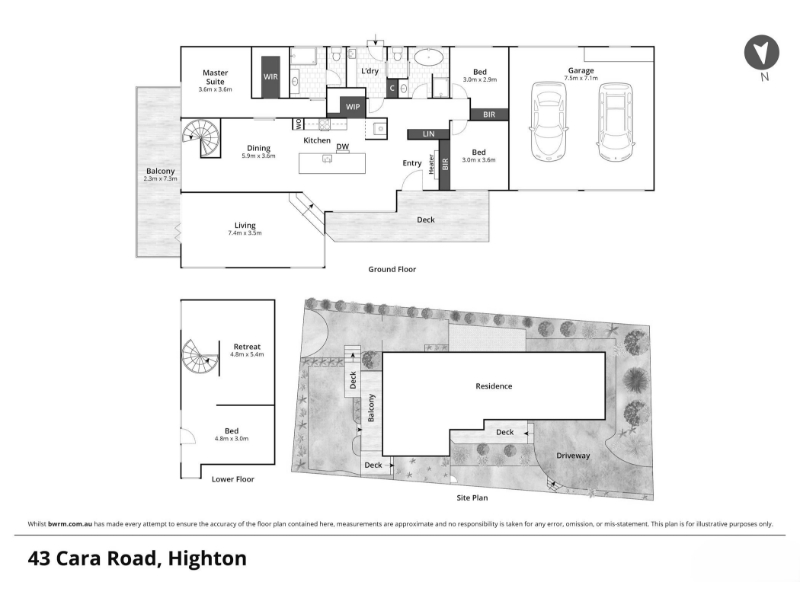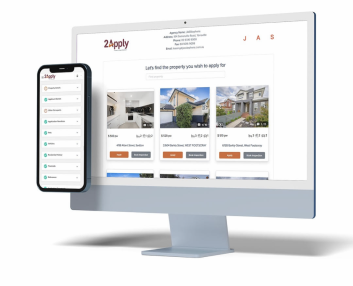43 Cara Road, Highton
$820pw
Move in: 14/11/25
Recommended Properties
Reimagined Luxury: A Versatile Haven for All
Beckoning you into an era of romance and style with its contemporary renovation and lush natural outlooks across the Barwon River, this sanctuary of space inspires a relaxed living experience defined by its unforgettable entertaining opportunities and commitment to modern design. Flooded with natural light from its raked ceilings and expansive windows, the four-bedroom layout strikes a perfect balance between sophistication, warmth, and practicality, where every detail has been crafted for family functionality. The kitchen showcases a Bosch wall oven and gas cooktop, complemented by a generous stone waterfall island with breakfast bar, feature splashback, dishwasher, custom cabinetry, walk-in pantry, downlights, and pendant lighting. The adjoining dining space is enhanced by hard-wearing floors, a vertical timber feature, and raked ceilings, while a large window with sheer curtains frames leafy outlooks and a spiral staircase leads to the lower-level living zone. The lounge retains its original sunken design, complete with raked ceilings, glass bi-fold doors opening to the balcony, sheer curtains, reverse-cycle heating and cooling, and durable flooring for easy everyday living. The master suite offers a true retreat with plush carpet underfoot, exposed beams, feature pendant lighting, and a large window with roller and sheer blinds. A walk-in robe and an indulgent ensuite add to the sense of luxury, featuring full-height tiling, underfloor heating, a single vanity with underbench storage, and a walk-in shower with tiled base. Two additional bedrooms with built-in robes occupy the ground floor—ideal for families—while a third bedroom and versatile lounge on the lower level offer separate exterior access, perfect for guests, an adult child, or a work-from-home setup. The main bathroom carries a moody, contemporary palette with floor-to-ceiling tiles, an oversized walk-in shower with niche, a feature tub, underfloor heating, a window with venetian blind, towel rails, vanity, and a separate toilet accessible via the laundry. Outside, the beautifully landscaped allotment celebrates connection and relaxation across tiered levels, featuring an undercover alfresco, fire pit zone, grassy play area for kids, and established gardens. The front includes a double garage and ample off-street parking. Luxury inclusions extend throughout, with reverse-cycle heating and cooling, hydronic heating, engineered timber floors, a Bticino smart doorbell with video, and a moody exterior palette framed by manicured gardens. Perfectly positioned near Highton Village, the Barwon River, The Stan Lewis Walk, Balyang Par 3 Golf Club, Montpellier Primary School, Queens Park, and Geelong’s CBD and waterfront, this home is ideal for established families.

