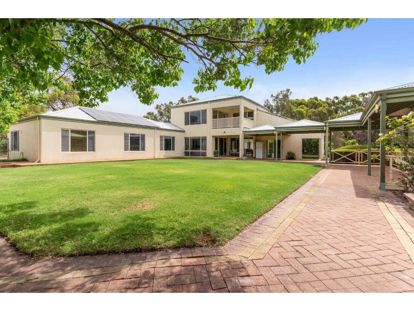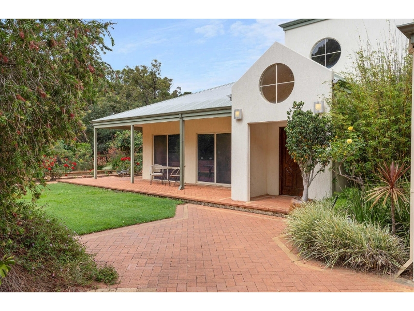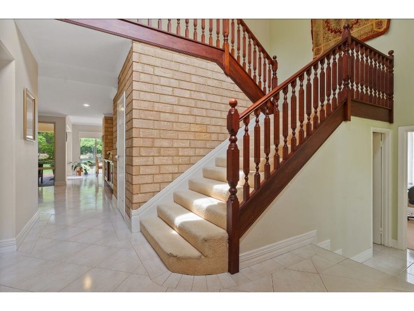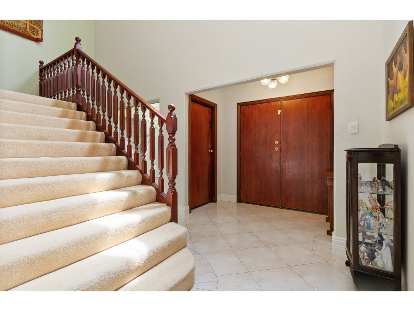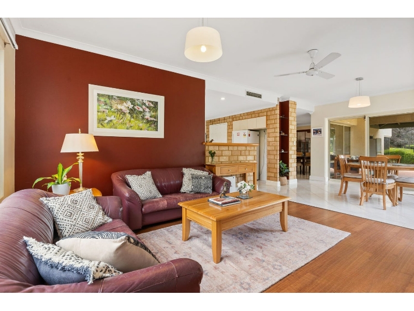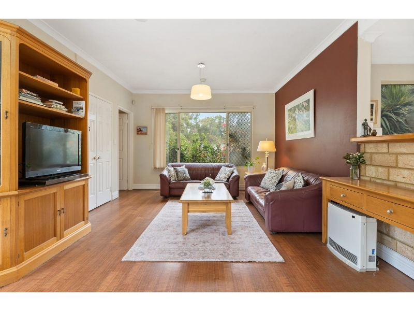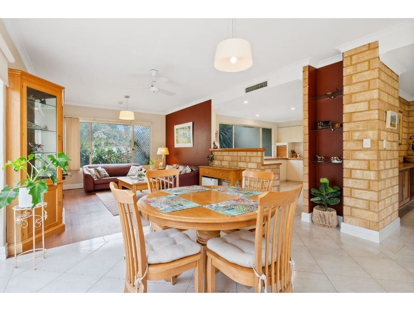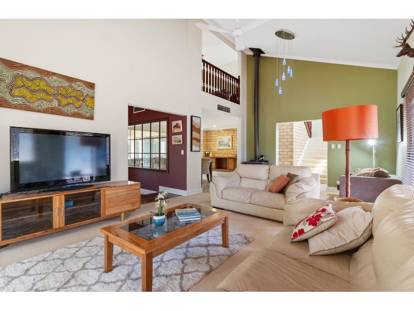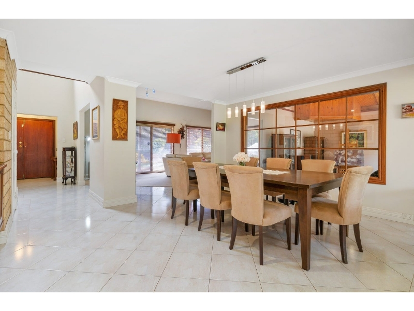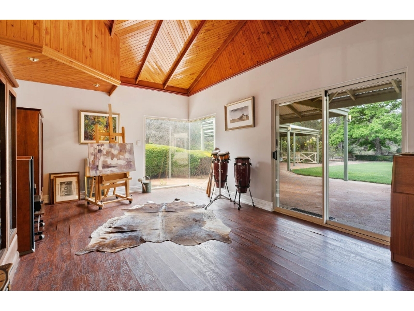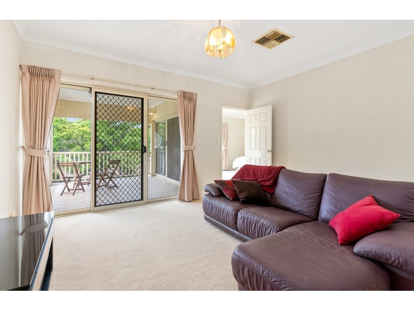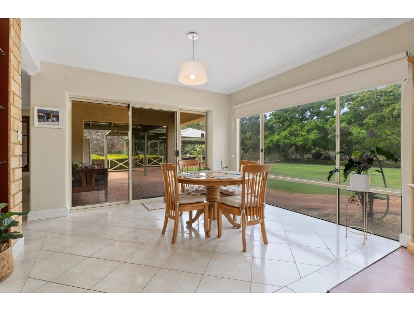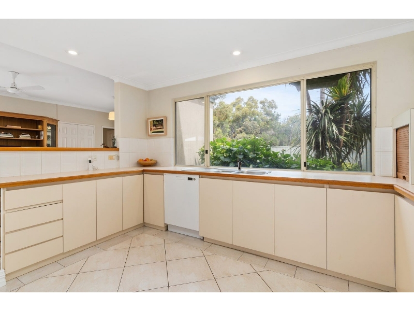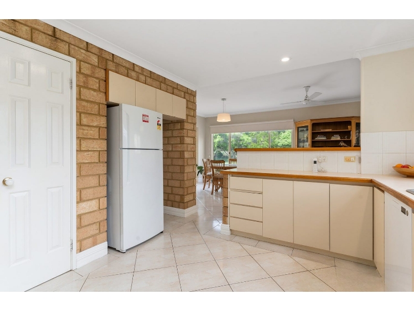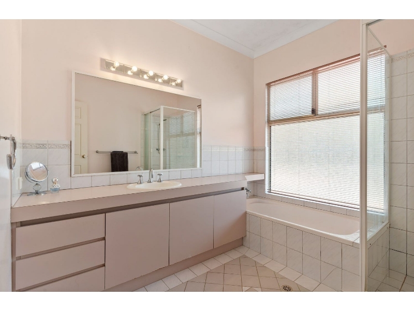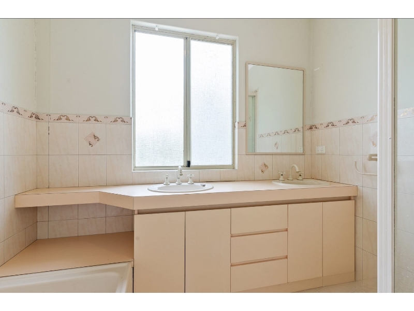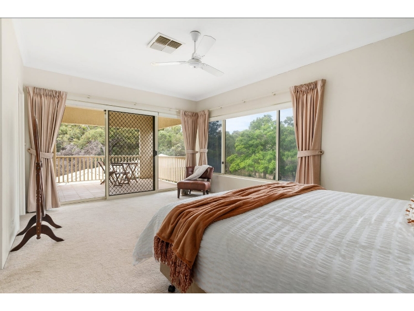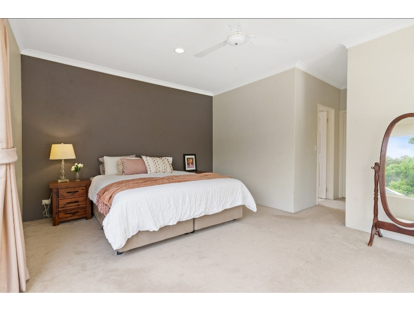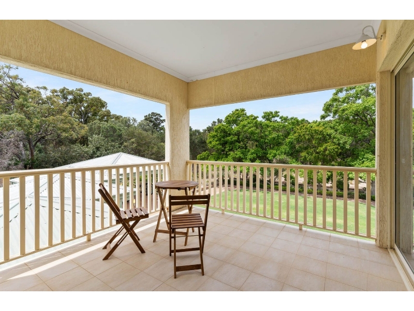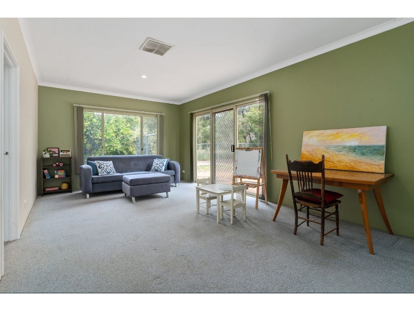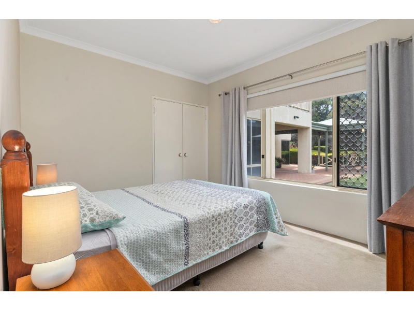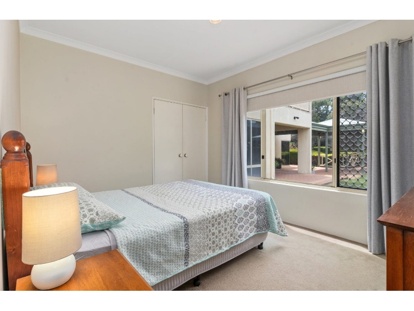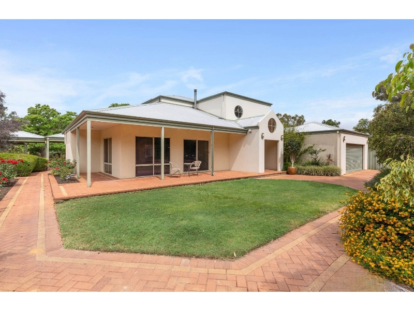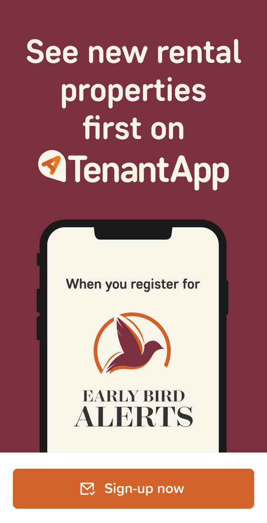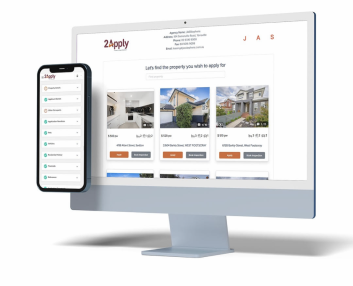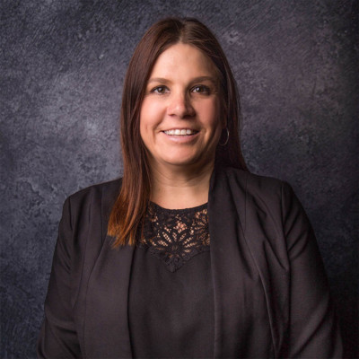41 Brae Road, High Wycombe
$900 per week
Move in: 12/09/25
Recommended Properties
6 Months lease Only
This executive-sized residence offers approximately 353sqm of internal living space, making it perfect for large or growing families. As you approach down the private driveway, the impressive facade hints at the space and comfort within. Beautifully maintained by the original owners, the architect designed home welcomes you with raked cathedral ceilings, pendant lighting, and Jarrah wood accents, offering charm and grandeur. Thoughtfully designed with multiple living areas both upstairs and down, the layout ensures everyone can enjoy their own retreat while also coming together in warm and inviting shared spaces. Large feature windows provide views of the lush garden space with no neighbours in sight enhancing the feeling of your own serene sanctuary. The expansive outdoor area is perfect for entertaining and play, with bushland extending beyond the formal garden - you can even take your dog for a walk without leaving your property. This really is the perfect, private family retreat. Interior Features: - Entering from the front portico through the double door entrance you are met with the grand Jarrah staircase leading to the mezzanine sitting area and master suite, both opening up to the balcony overlooking the manicured gardens - Generously sized main bedroom with walk-in robe - Front lounge room with raked ceilings and wood fireplace - Secluded study to the front of the home, also offering potential for an additional bedroom - Powder room beneath the stairs perfect for guest access without needing to access the minor bedroom wing - Formal dining area with pendant lighting and feature Jarrah window - Sunken games room with pine timber lined bulkhead - this is where your bar will go. - Ensuite off the master has a bath, shower, double sinks and a separate toilet - Informal dining, lounge and kitchen area at the heart of the home, opening onto the alfresco and overlooking the surrounding greenery - The kitchen offers a huge amount of bench and storage space, a double pantry with additional overhead cupboards, including a dishwasher, 900mm gas cooktop and a double fridge cavity. - The hallway extending off the lounge takes you to the minor bedroom wing that features its own activity area, perfect for a kids playroom and storing the toys out of sight with its four-door storage. - Bedrooms 2, 3 & 4 are all double size and each have built-in robes. - Main bathroom features a shower and bath, with feature makeup lighting - 2 ducted air conditioners for separate wings Exterior Features: - Stepping out to the alfresco, you have three gazebos including the huge outdoor entertaining area that looks back at the home past the large, grassed area - Playground area to the front of the home - Separate fenced off area to laundry perfect for pets to be secure - Double garage with automatic door - Double drive-in workshop (6x6m approx.) - Double gates for drive through access to the side of the block - Full fencing to the main residence and the bushland

