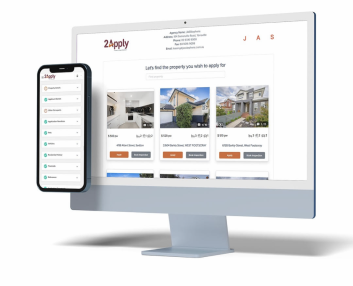9a Galactic Drive, Dunmore
$780pw
Move in: Now
FREE utility connection available with this property!
When it’s time to move, look out for the Move Me In invitation, and compare some of the best electricity plans, internet, removalists, gas plans, and more!
Compare dealsRecommended Properties
Modern Low-Maintenance Living
Experience contemporary comfort and effortless living at 9/318 Galactic Drive, Dunmore. This thoughtfully designed 3-bedroom, 2.5-bathroom home offers a stylish and practical layout ideal for families, professionals, or investors looking to buy into one of Dunmore's most sought-after and fast-growing neighbourhoods. Step inside to discover a functional and light-filled open-plan layout on the ground floor. The spacious living and dining area connects seamlessly to the sleek, modern kitchen, complete with 20mm stone benchtops, a 600mm gas cooktop, built-in oven, and elegant black tapware. This space is perfectly crafted for relaxed living and entertaining alike. Upstairs, you'll find three well-sized bedrooms, all with built-in robes. The master suite boasts its own private ensuite, walk-in robe, and a personal balcony an ideal retreat to enjoy your morning coffee or unwind after a long day. The stylish main bathroom features full-height tiling, a freestanding bath, and quality black fixtures. High ceilings, LED downlights, timber-look flooring to living zones, and plush carpet in bedrooms add to the sense of space and style, while ducted air conditioning throughout ensures year-round comfort. Outside, enjoy a low-maintenance alfresco area that's perfect for outdoor dining or entertaining, while the double garage provides secure parking and internal access. This home strikes the perfect balance between modern design and everyday convenience, all within easy reach of coastal and urban amenities. Property Features: - 3 spacious bedrooms with built-in robes - Master bedroom with walk-in robe, ensuite & private balcony - 2 modern bathrooms + ground floor powder room - Open-plan living, dining & kitchen area - Designer kitchen with black tapware, 20mm stone benchtops & stainless-steel appliances - Timber-look flooring to living areas; carpet to bedrooms - Ducted air conditioning & LED downlights throughout - Floor-to-ceiling tiles in bathrooms with freestanding bath - 2.7m high ceilings on ground floor - Double garage with internal access - White roller blinds throughout - Low-maintenance fully concreted alfresco area Location Highlights: - Walking distance to schools, childcare and local parks - Less than 1km to The Links Shell Cove Golf Course - 5-minute drive to Shellharbour Marina with waterfront dining and shops - Close to pristine beaches, Shellharbour Village & Stockland Shellharbour - Easy access to public transport and major roads For more information or to arrange a private inspection, contact the Urban Illawarra sales team on 0438 764 617 or email illawarrasales@urbanrealestate.com.au Disclaimer: All information contained herein is gathered from sources we deem reliable, however we cannot guarantee its accuracy. Interested parties should make their own enquiries. Images and furnishings are for illustrative purposes only and may not represent the final product. Refer to the contract of sale for confirmed inclusions. All areas are approximate. Independent legal and financial advice is recommended.













