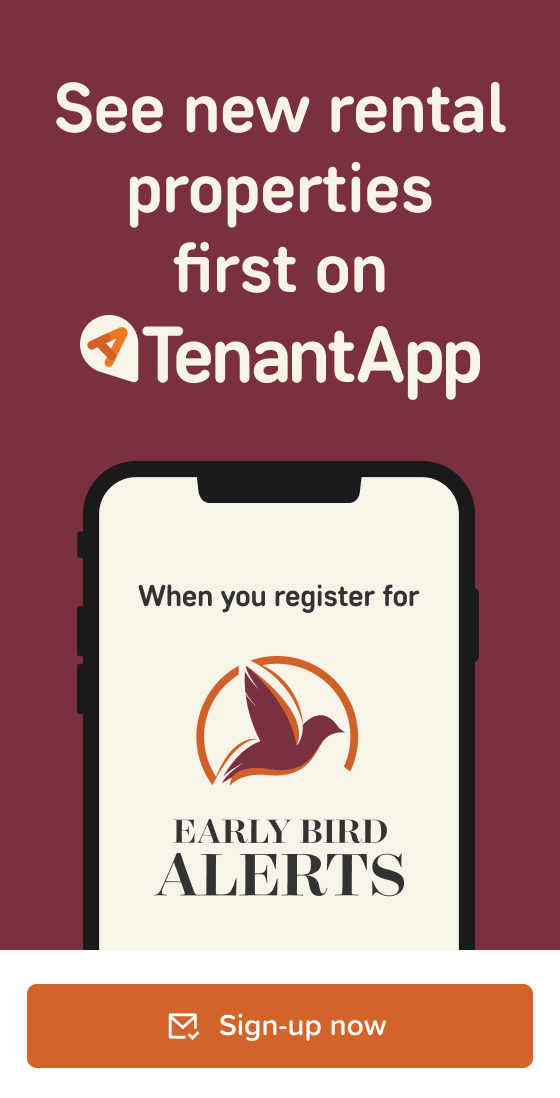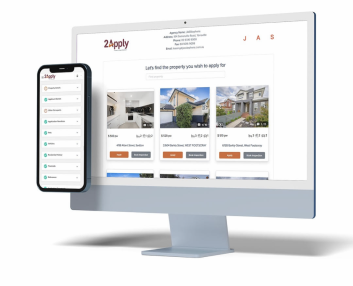23A Blanden Avenue, MARDEN
$750pw
Move in: Now
FREE utility connection available with this property!
When it’s time to move, look out for the Move Me In invitation, and compare some of the best electricity plans, internet, removalists, gas plans, and more!
Compare dealsRecommended Properties
Stylish, Spacious & Exceptionally Located Family Home in MARDEN!
BOOK YOUR INSPECTION ONLINE. To view this property please click on the BOOK INSPECTION button & make sure you register your details in order to be notified of any changes. If no times are available, please proceed to register your details & you will be notified of the next inspection time when booked Situated in the highly sought-after suburb of Marden, this beautifully presented home offers modern comfort, stylish finishes, and a functional layout perfect for families or professionals seeking space, convenience, and low-maintenance living. Inside, you'll find three well-sized bedrooms. The master suite features a walk-in robe and a private ensuite with a shower, vanity, and toilet. Bedrooms two and three are fitted with built-in robes and are serviced by a central bathroom, complete with a shower and bath, plus a separate toilet and vanity ideal for busy households. Two generous living areas provide flexibility for families and entertainers. The heart of the home is the open-plan kitchen, living, and dining zone. The kitchen is well-appointed with a gas cooktop, oven, double sink, ample storage, and modern finishes. Sliding doors from the living area open out to a paved veranda, creating a seamless flow to the backyard which features a low-maintenance garden and a discreetly positioned shed. The home has added features including a solar system to help reduce energy bills and a Rinnai zoned ducted heating and cooling. The home has a single car garage with an automatic roller door and a second roller door providing access to the courtyard, as well as a discreet laundry with external access. WHAT WE LOVE! • 3 Bedroom, 2 Bathroom, 1 Car Garage • 3 well sized bedrooms • Master bedroom with walk-in robe and private ensuite (shower, vanity & toilet) • Bedrooms 2 and 3 with built-in robes • Central bathroom with shower and bath • Separate toilet and vanity for added convenience • 2 spacious living areas for flexibility and comfort • Open-plan kitchen, living, and dining area • Kitchen with gas cooktop, oven, double sink, ample storage • Sliding doors leading to a paved veranda and low-maintenance backyard • Discreetly positioned backyard shed • Single car garage with automatic roller door • Second roller door providing access to courtyard • Discreet laundry with external access • Solar system to help reduce energy costs • Rinnai zoned ducted heating and cooling Conveniently located: • Zoned for Marryatville High School and close to a range of prestigious schools including East Adelaide School, St Joseph's School, Trinity Gardens Primary, St Peter's College, Pembroke, and more. • Public transport, local parks, shopping centres, and the CBD are all within easy reach. PLEASE NOTE: Lease term: 12 months Furnished: No Pets: All pets, small or big, feathers or fur - must be listed on your application























