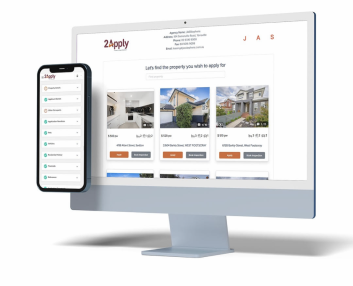8/11 Moncrieff Street, Dickson
$875pw
Move in: Now
FREE utility connection available with this property!
When it’s time to move, look out for the Move Me In invitation, and compare some of the best electricity plans, internet, removalists, gas plans, and more!
Compare dealsRecommended Properties
Designer Boutique Contemporary Living
Nestled in the vibrant Dickson precinct, these 'Amara' boutique townhouses offer the perfect blend of convenience and modern living. Just moments from the Dickson Town Centre, local schools, and light rail, you'll have all the amenities you need within easy reach. The development boasts street frontage and extends its thoughtful design over two spacious levels, each property featuring a fully enclosed rear courtyard. The large open plan living and dining areas flow seamlessly onto a quality alfresco entertaining deck, creating an ideal space for relaxation and gatherings. The central kitchen is a chef's dream, equipped with Bosch appliances, stone benchtops with a waterfall edge island, all-electric cooking including an induction cooktop, chic black tapware, marble-look splashbacks, and ample storage throughout. Accommodation includes three well-appointed bedrooms, with the main suite offering built-in robes and a private ensuite, alongside two additional bedrooms, also with built-in robes, and a versatile study or creative space. Both the ensuite and main bathroom impress with floor-to-ceiling tiling, recessed shelving, a frameless shower, and generous storage options. Additional features include an internal Euro-style laundry, double-glazed windows, ducted heating and cooling, and stairwell access from the basement to the backyard. Secure basement parking offers two side-by-side car spaces and a large storage cage. With Daramalan High School at the bottom of the street, the Dickson Wetlands a short stroll away, and the ever-expanding Dickson shopping and dining hub just moments from your doorstep, these townhouses deliver unmatched lifestyle convenience. • 3 bedrooms l 2 bathrooms l 2 basement car spaces • Located over two levels • Large open plan living and dining opening out to quality alfresco entertaining deck in private courtyard • Quality central kitchen with stone benchtops, waterfall edge island bench, all-electric cooking including induction cooktop, chic black tapware, marble look splashbacks, and great storage throughout • Main suite with built in robes and ensuite and 2 additional bedrooms with built in robes + additional study/creative space • Main bathroom with floor to ceiling tiling, recessed shelving, frameless shelving and plenty of storage • Internal Euro style laundry • Ducted heating and cooling • 2 secure basement car spaces • EER: 5.5 • Available Now • Pets require landlords consent at all stages of the tenancy • The property complies with the ceiling insulation requirements Open for inspection times may be subject to change, please register or book inspection to receive updated notifications. Follow the link to book an inspection or submit an application. https://2apply.com.au/agency?n=Bellecanberra Inspection code for after you have inspected the property and wish to apply: BELLE2604 Please note that Belle Property does not require applicants to complete or pay for the optional 2Apply Premium Identity Verification. Choosing not to complete this verification will not impact how your application is assessed or processed. Whilst all care has been taken to ensure accuracy in the preparation of the particulars herein, no warranty can be given, and interested parties must rely on their own enquiries. This business is independently owned and operated by Belle Property Canberra. ABN 95 611 730 806 trading as Belle Property Canberra




























