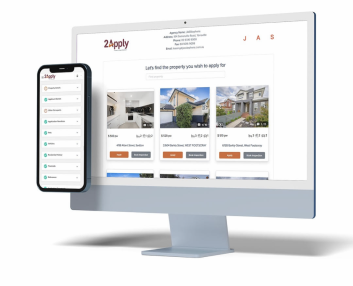58 Corvus Drive, Cashmere
$1,200pw
Move in: Now
FREE utility connection available with this property!
When it’s time to move, look out for the Move Me In invitation, and compare some of the best electricity plans, internet, removalists, gas plans, and more!
Compare dealsRecommended Properties
Luxury Living with Valley Views in Prestigious Greenwoods Estate
Perched in one of Cashmere’s most sought-after pockets within the exclusive ‘Greenwoods’ Estate, this exceptional split-level residence offers refined luxury, functional living, and breathtaking valley views — the perfect blend for discerning families or executive tenants. Set on an expansive 1,444m² block, this four-bedroom home showcases a sophisticated interior, multiple spacious living zones, and outstanding outdoor entertaining areas, all designed with lifestyle in mind. Key Features: • Designer Kitchen – Centrally located with a sleek modern palette, the kitchen includes a walk-in pantry, oversized stone island, and premium stainless-steel appliances, including a 5-burner gas cooktop integrated microwave. • Open-Plan Living & Dining – Flowing seamlessly to both a top balcony and a rear deck, creating an effortless indoor-outdoor connection. • Separate Media Room – Perfect for movie nights, a kids’ playroom, or a private retreat. • Master Retreat – A luxurious space featuring a huge walk-through wardrobe, private access to the rear deck, and a deluxe ensuite complete with spa bath and double shower. • Downstairs Rumpus Dual Living Potential – Clever split-level layout offers two separate, self-contained living zones — ideal for extended families, guests, or work-from-home professionals. • Three Additional Bedrooms – Spacious and privately positioned; two bedrooms offer direct access to the lower deck. • Dedicated Home Office – Located upstairs, with overhead storage and ample room for workstations or study. • Stylish Bathrooms – Large family bathroom with separate bath, plus a guest powder room upstairs. • Fully Equipped Laundry – Excellent built-in storage and functionality& the .potential to use as Downstairs Kitchenette – Ideal for dual living or extended stays • Two Expansive Balconies – Enjoy sweeping valley views from both the upper and lower levels. • Entertainer’s Alfresco – Oversized, covered outdoor area overlooking the private, leafy backyard — ideal for entertaining. • Double Remote Garage – Extra High ceilings, with workshop space at the rear — perfect for car enthusiasts, trades, or storage. • Side Access & Parking – Gated access for a boat or van, plus ample off-street parking for trailers, work vehicles, or guest cars. • Family-Friendly Grounds – Flat, fully fenced yard perfect for kids, pets, and backyard fun, all in a private setting. • Comfort & Efficiency – Solar power, ducted and zoned air-conditioning, ceiling fans, VacuMaid system. Location : Nestled in a peaceful, leafy enclave yet just minutes from everyday conveniences. Enjoy proximity to local walking trails, parks, and reserves, with elite schools including Genesis Christian College, St Paul’s Anglican School, and Bray Park State High all nearby. Just 35 minutes to Brisbane CBD — offering the perfect balance of semi-rural tranquillity and city convenience. ** Apply prior to viewing to expedite your application ** *Important* Whilst every care is taken in the preparation of the information contained herein, First National Moreton will not be held liable for any errors in typing or information. All information is considered correct at the time of submission. Any interested parties should satisfy themselves in this respect. Interested in applying for this property? Simply click the link in the advertisement to submit your application online. Alternatively, you can download our Rental Application Form 22 from the Forms section on our website www.firstnationalmoreton.com.au, complete it, and email it to rentals@firstnationalmoreton.com.au.
























