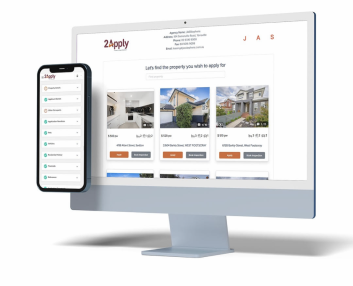8 Orben Street, WAVELL HEIGHTS
$1,050 per week
Move in: 20/06/25
FREE utility connection available with this property!
When it’s time to move, look out for the Move Me In invitation, and compare some of the best electricity plans, internet, removalists, gas plans, and more!
Compare dealsRecommended Properties
Spacious, Stylish & Perfectly Positioned for Lifestyle
Positioned on a generous 607sqm block, this immaculately renovated post-war home delivers the ultimate in style, comfort, and functionality. Showcasing high-end finishes throughout, the home boasts a seamless single-level layout flooded with natural light. With an expansive open-plan design, sleek chef's kitchen, and stunning indoor-outdoor living zones, it's made for both relaxation and entertaining. A luxurious master suite, modern bathrooms, ducted air-conditioning, and extensive storage complete the interior, while the beautifully landscaped yard and fully equipped outdoor kitchen elevate the lifestyle appeal. Just moments to parks, bike paths, shops and schools, this home offers a premium lifestyle in a prime location-perfect for families or active professionals alike. Features Include: • Set on a large 607sqm block with fully fenced yard and landscaped gardens • New carpet in all bedrooms and ceiling fans throughout • Recently Renovated bathrooms: • Master bedroom with walk-in robe and luxury ensuite • Three additional bedrooms with built-ins, ducted air-conditioning and ceiling fans • Two chic bathrooms + separate powder room and second powder room under house Designer kitchen with: • 20mm stone benchtops & splashbacks • 2Pac cabinetry & oversized breakfast bar • Electrolux appliances including induction cooktop, oven & dishwasher • Extra-wide fridge cavity and stainless steel fixtures • Expansive open-plan living with pitched ceilings, timber flooring & ducted air • Covered timber entertaining deck featuring: • European outdoor kitchen with BBQ, sink & custom cabinetry • Plantation shutters, ceiling fans & serene garden outlook • Multipurpose spaces under the house - ideal for storage, gym or hobby space • Single car garage with electric tilt door + additional driveway parking with secure gate • Town gas connected, garden shed, Rinnai gas hot water, rainwater tank with pump Location Highlights: • Wavell Heights State School & Wavell State High catchment • 152m to bus stop, 254m to local shops/cafes • 575m to ARC Hill Park, 1.6km to Westfield Chermside • 1.13km to O.L.A Primary, 1.35km to Virginia train station • Close to bike paths, schools, airport (6.84km) & CBD (9.12km) Please Book an inspection and apply today: https://app.2apply.com.au/Agency/RWbrackenridge
































