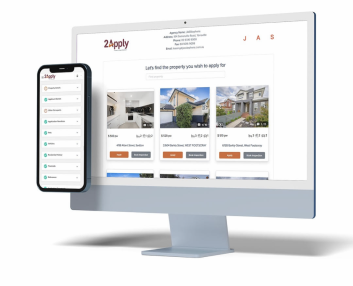20 Birksgate Crescent, Banya
$930pw
Move in: 25/06/25
Recommended Properties
Sophisticated Contemporary Living in Banya’s Thriving Growth Corridor
Positioned in the rapidly emerging and architecturally progressive suburb of Banya, this immaculately presented two-storey residence sets a new standard for modern living. Offering a seamless combination of intelligent design, expansive proportions, and quality finishes throughout, this home is ideal for those seeking refined comfort with room to move, grow, and enjoy. From its striking façade to its thoughtfully curated interiors, every detail of this home has been considered to enhance lifestyle and liveability. Upon entry, you are welcomed by a sense of scale and flow. Soaring ceilings, abundant natural light, and a neutral palette create a calm and elegant atmosphere that continues throughout the property. The ground floor delivers a generous open-plan living and dining zone that integrates effortlessly with a covered outdoor alfresco space, creating a functional extension of the home's interior. This space is perfectly designed for entertaining, relaxing, or everyday living. At the centre, a contemporary kitchen is appointed with a large stone island bench, walk-in pantry, stainless steel appliances, and extensive cabinetry—offering both visual appeal and practical efficiency. Also located on the lower level is a private guest suite with a dedicated ensuite, ideal for accommodating extended stays or offering flexible multi-use potential. A discreet powder room, full-sized laundry, and internal access to the double garage with additional storage complete the ground floor. Upstairs, the accommodation continues with an additional living area offering flexibility as a media room, lounge, or workspace. The master suite is generously proportioned and features a walk-in robe and a beautifully appointed ensuite, delivering a sense of quiet luxury. Three further bedrooms—each with built-in robes—are serviced by a well-designed main bathroom and an additional powder room, ensuring both privacy and convenience. Beyond the interiors, the home continues to impress. Landscaped gardens, a dry court, a 5000L rainwater tank, and a fully fenced yard support low-maintenance living without compromising on quality or comfort. The home is positioned to enjoy natural breezes and privacy, further elevating its liveability. Located in a master-planned community poised for continued growth, the property offers proximity to future retail and lifestyle precincts, green spaces, and key transport links. With the Sunshine Coast and other major destinations just a short drive away, the home combines the tranquillity of a developing neighbourhood with the convenience of accessibility. Property Highlights: Five Generous Bedrooms Master suite with walk-in robe and private ensuite Ground-floor guest bedroom with its own ensuite—ideal for extended family or visitors Remaining bedrooms all include built-in robes Three Well-Appointed Bathrooms plus Two Powder Rooms Modern finishes throughout Additional powder rooms on both levels enhance everyday convenience Multiple Living Areas Spacious open-plan living and dining area seamlessly connects to a covered alfresco space Upstairs retreat offers flexibility for a media room, home office, or second lounge Contemporary Kitchen Large stone island bench Walk-in pantry, stainless steel appliances, and generous cabinetry Outdoor Features Landscaped gardens and a fully fenced yard provide privacy and easy care Dry court, 5000L rainwater tank, and clothesline included Double Lock-Up Garage Internal access and additional storage space This residence represents a rare opportunity to secure a high-calibre home in one of the region’s most promising new suburbs—designed for those who value space, quality, and the ease of modern living. HOW TO BOOK AN INSPECTION If you are browsing this property on realestate.com, please scroll down to “INSPECTIONS” and click "REQUEST A TIME". A pop up will appear, select date and times from the drop-down boxes and fill out your details. Once completed, you will receive a confirmation email from us. If you are not viewing this via realestate.com, please go to our agency website http://www.codepg.com.au and click "RENTALS" , find the property you would like to view and click 'BOOK INSPECTION" and fill out your details. Once completed you will receive a confirmation email from us. If there are no inspections available or the time slots are not suitable, please email leasing@codepg.com.au with your preferred date and time. Code Property Group accepts applications prior to you inspecting the property. HOW TO APPLY FOR THIS HOME: 1. Please click the link http://www.codepg.com.au 2. Find the property of interest to you 3. Click the "APPLY NOW" button 4. Please fill in where indicated and follow the prompts Please note anyone over the age of 18 that will be residing in the property, will be required to complete an application. TO APPLY VIA VIRTUAL OPEN HOME: 1. Click and view the Video Tour above. If you cannot locate a video walk through, relax, there is one on its way. Pets will be considered on application AVAILABLE DATE: 20/06/25 - PENDING BUILDER HANDOVER PREFERRED LEASE TERM: 12 Months Tenants connect and pay power direct Tenants maintain gardens and grounds Tenants pay for gas supply and gas bottle hire This property is water compliant tenants will be charged for all water consumption Tenants are liable to check/confirm active & acceptable internet connection at the property PRIOR to applying DISCLAIMER: The information regarding this property has been obtained directly from the owner, as such, Code Property Group does not guarantee or warrant the accuracy of such information. Interested parties should conduct independent research and due diligence to verify the accuracy of the information provided. Code Property Group takes no responsibility for any errors or omissions and cannot be held accountable for any loss or damages incurred by any party as a result of the information provided.



























