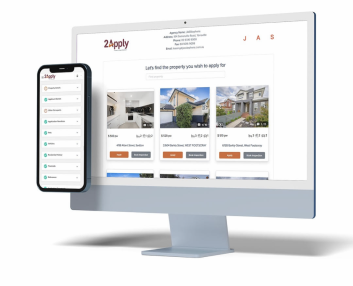5 Mersey Place, Kaleen
$820 per week
Move in: 6/05/25
FREE utility connection available with this property!
When it’s time to move, look out for the Move Me In invitation, and compare some of the best electricity plans, internet, removalists, gas plans, and more!
Compare dealsRecommended Properties
THIS HOME IS AVAILABLE FOR RENT UNTIL LATE 2025/ EARLY 2026
. please ensure you visit www.homebyholly.com.au to book in for any advertised inspections relating to this property. This is the best way to be kept informed about this property and any others that may be of interest to you on your hunt for a new rental home .if you do not register, we cannot notify you of any time changes, cancellations, or further inspection times THIS HOME IS AVAILABLE FOR RENT UNTIL LATE 2025/ EARLY 2026 A Hamptons inspired palette ushers in a touch of the sea, bringing a relaxed holiday vibe to this beautifully renovated three-bedroom ensuite home in Kaleen. Delightful sunlit spaces unfold with grace, culminating in the ultimate alfresco lifestyle, complete with a sparkling inground pool. Outdoor structures lend an enviable Aussie relaxed mix and a man cave opens to the sunny pergola. Resting on a quiet cul-de-sac this lovely home, sits long and low, sheltered by established gardens and a wisteria twined veranda. A wide driveway is shaded by a roomy carport that easily accommodates several vehicles. Beyond there is a double enclosed carport, lined with its double-sided roller doors opening to air and the landscape. Channelling that laid-back summer house vibe, the interiors are elegantly white washed, inspired by cool seas and barefoot shell collecting. Perfectly curated social spaces unfold to each other, as large double-glazed windows capture the leafy garden surrounds. Plantation shutters filter the sunshine and blackbutt timber floors shine underfoot. A sparkling central galley kitchen is a study in white, as banks of cabinetry meet stone worktops, while an elegant splash back introducers a chime of silver. A full size pantry, endless cabinets and a coffee bar add to the fuss free amenity. A European laundry is seamlessly incorporated at one end, as a door spills to the entertaining arena outside. The sunny second living room is a space of light and love, encircled by epic windows that overlook the green walls of the gardens. Open to the change of seasons yet comfortably private and cosy, the space is primed for both connection and relaxed repose, all year round. It is easy to imagine creating memories here, gathering with family and friends, with a seamless connection to the outdoors and the bonus of a servery window making life easy. The main bedroom sits quietly at the front of the home with a large window framing the colours of the garden. There is a wall of built-in-robes and an elegant ensuite bathroom. Two additional bedrooms centre around a family bathroom and bedroom two has glass sliders that open onto a private area. The bathroom is flooded with natural light and has a relaxing corner spa bath and rain shower. The home is further distinguished by its separate studio which is privately accessed by a gated pathway. Set deep in the garden and sheltered by a pergola and climbing vines. The home is ideally placed at the end of a no-through road, close to the Darby Street Playground and the green byways that connect to Ginninderra Creek and Gungaderra Grasslands Reserve. The home is also handy to transport, a great choice of schools, the University of Canberra, CIT, AIS and Canberra Stadium. It is not far to Kaleen Plaza, and just a short 10-minute drive to the Belconnen Town Centre and within easy reach of the CBD. features. .beautifully renovated three-bedroom ensuite family house in peaceful Kaleen .resting at the end of a quiet cul-de-sac .wonderfully private .light filled and airy .joyous coastal Hampton's vibe .blackbutt timber floors .two generous living areas and two bathrooms .front living area with a wall of built-in-cabinetry .dining space with bespoke cocktail cabinet/storage cupboard .central foyer packed with built-in-storage .galley style kitchen with banks of white cabinetry, coffee nook, stone benchtops, electric oven, induction cooktop, two drawer Fisher & Paykel dishwasher and large servery window onto the second living area .European laundry .large, light filled second living area with views to the garden and pool .peaceful master bedroom with built-in-robes and ensuite .second bedroom with built-in wardrobe .third bedroom opening to a private balcony .ceiling fans to all rooms .family bathroom with heated floors and spa bath .separate approved studio apartment or teen retreat/man cave .24 solar panels (8kw approx. system) .plantation shutters throughout .double glazed windows .Crimsafe security doors .fully insulated walls, ceilings and subfloor .ducted heating and cooling .Heliocol solar heated inground pool with glass fencing and cabana .undercover outdoor entertaining area with custom barbecue kitchen .wide driveway with sheltered parking for two cars .additional enclosed carport .landscaped, low maintenance gardens .large tool/garden shed .irrigated raised vegetable beds .rain water tank THIS HOME IS AVAILABLE FOR RENT UNTIL LATE 2025/ EARLY 2026 eer 5.5 available 6 may 2025 The property complies with the minimum ceiling insulation standard. . prospective tenants must obtain prior consent from the Owner of the property to keep pets on the premises. . this property is not certified as adaptable housing . this property is unfurnished . rent is paid calendar monthly on the first day of each month . bond = 4 weeks rent . it is company policy that applicants or a representative on their behalf must inspect the property .disclaimer hbh collective take all due care in with the details provided regarding properties for rent, however we accept no responsibility for any inaccuracies herein. All prospective parties should trust their own research.











































