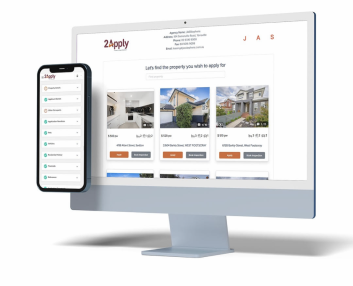25/10 Malibu Road, LAWNTON
$660pw
Move in: 15/08/25
FREE utility connection available with this property!
When it’s time to move, look out for the Move Me In invitation, and compare some of the best electricity plans, internet, removalists, gas plans, and more!
Compare dealsRecommended Properties
Hyper-modern, 4-bedroom villa with ducted aircon
From its stunning, hyper-modern exterior to its sleek interior, this villa offers outstanding family living in a well maintained complex. Clever architectural design has produced a floorplan with interesting angles, making this property unique in its class. Step inside and experience the quiet hush of the ducted air-conditioning. The tiled, open plan living/dining area benefits from an abundance of natural light and flows out to the covered patio. The verdant outlook offers serenity and a sense of calm and peace. You'll love the kitchen, with its two-tone cabinetry and stone benchtops. It offers an easy-clean electric cooktop and under-bench oven plus a dedicated microwave shelf, large pantry and dual bowl sink. The breakfast bar provides an abundance of extra bench space and also a spot for guests to sit with a beverage in hand while you host a casual barbecue or special occasion dinner party. At 8m long, the patio provides plenty of room for a dining setting and lounge setting. You could also create a balcony herb garden or a Zen zone, capitalising on the peaceful outlook. The master bedroom is a haven, with its own walk-in wardrobe and ensuite, while Bedrooms 2, 3 and 4 each have built-in wardrobes. The main bathroom features a shower-over-bathtub and vanity with storage. In the double remote garage, you'll find the laundry, which has outdoor access to the clothesline. Lawnton is a popular, family-friendly suburb with public transport facilities, a number of shopping centres, medical facilities, schools and childcare centres. Register your interest today. Features you'll love: • 4 bed, 2 bath, 2 car • Ducted air-conditioning • Kitchen: easy-clean electric cooktop,, under-bench oven, stone benchtops, breakfast bar, large pantry, microwave shelf • Tiled, open plan living/dining area opens to alfresco • Master bedroom: carpeted, with ceiling fan, walk-in wardrobe and ensuite • Bedrooms 2, 3, 4: carpeted, with ceiling fans and built-in wardrobes • Main bathroom: shower-over-bathtub, vanity with storage • Additional linen closet • Covered outdoor entertaining area and fully fenced courtyard with lawn • Double remote garage with internal access also houses laundry with outdoor access Location: • State school catchment: Lawnton SS and Bray Park SHS • Walk to bus stops • 1.1km to PCYC Pine Rivers • 1.2km to local cafes • 1.4km to Lawnton train station • 1.6km to Bray Park Central • 3km to Marketplace Warner • 3.8km to Strathpine Plaza Shopping Centre




















