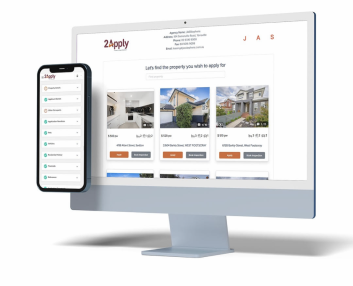10 Marianna Street, Mansfield
$850 per week
Move in: 3/10/25
FREE utility connection available with this property!
When it’s time to move, look out for the Move Me In invitation, and compare some of the best electricity plans, internet, removalists, gas plans, and more!
Compare dealsRecommended Properties
Sprawling 4 Bedroom Family Home in Mansfield Catchment
Just a 10-minute walk to the school, very close to Cresthaven park and a short bus trip to Garden City Shopping centre this is an ideally located family home. The property has four carpeted bedrooms, each with built in robes and air conditioning in the main bedroom. The main bathroom has a separate toilet, and the main bedroom has a ensuite attached to the walk in robe. There are separate carpeted living and family rooms, with the dining room being an extension of the kitchen complete with timber floors and its own split system air conditioner. Attached to the dining room is the entertainer's balcony with timber decking and privacy screens to the Northern side. The deck opens to the yard down some small steps connecting to the small flat garden area. With a private front yard and a fully fenced back yard there is plenty of space for the kids to play. Features & approximate times: - 4 Bedrooms - Main with Aircon and Ensuite - 2 Bathrooms - Kitchen with small breakfast bar - Separate family room - Spacious Lounge - Good sized yard - 10 Minute walk to Mansfield Schools - 10 Minute drive to Westfield Garden City and Carindale - 5 Minutes to Wishart Shopping Village Would you like to view this property? Please register online for an inspection. By registering for an inspection, you will be instantly informed of any updates, changes or cancellations for your appointment. PLEASE NOTE, if you do not register online, we cannot notify you of any time changes or cancellations to inspections. *Important* Whilst every care is taken in the preparation of the information contained in this marketing, RE/MAX Experience will not be held liable for the errors in typing or information. All information is considered correct at the time of publishing. ** Photos are indicative, actual house layout/design may vary slightly.**

























