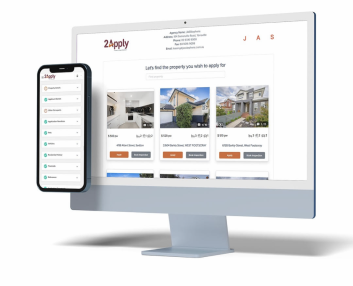4 Bennetts Rd, EVERTON HILLS
$850pw
Move in: 29/08/25
FREE utility connection available with this property!
When it’s time to move, look out for the Move Me In invitation, and compare some of the best electricity plans, internet, removalists, gas plans, and more!
Compare dealsRecommended Properties
Brand new kitchen and bathrooms + huge, covered deck
Stunningly renovated, this 3-bedroom highest house in a quiet street in Everton Hills feels like new. Wait until you see the kitchen and bathrooms. The home represents a comfortable lifestyle, with air-conditioning and ceiling fans, and a huge, covered deck off the living/dining room. You'll love the kitchen, with its two-tone cabinetry, easy-clean electric cooktop, dishwasher and abundance of bench space and storage. Sleek and smart, it's as good looking as it is functional. It features a servery window to the deck, making entertaining extra easy and enjoyable. Air-conditioned and spacious, the living and dining area is the ideal spot for the family to come together for meals or to watch TV. It opens to the deck where you'll enjoy barbecuing, hosting guests, and unwinding at the end of the day. All three bedrooms have air-conditioning and built-in wardrobes. The master bedroom also has a gorgeous ensuite, with floor-to-ceiling tiles, an extra-large shower, and vanity with storage and bench space. Similarly, the main bathroom boasts plenty of storage and bench space, an extra-large shower, and a wonderful freestanding bathtub. Under the house is the double lockup garage and a large workshop area, perfect for a home gym where you can work out in private and without membership fees. Situated close to quality schools plus shops, public transport, and food outlets, this is a very family-friendly home that truly deserves your inspection. Register your interest today. Features you'll love: • 3 bed, 2 bath, 2 car • Highest house in quiet street • Kitchen: dishwasher, easy-clean electric cooktop, under-bench oven, stone benchtops servery window to deck • Air-conditioned living/dining room opens to balcony • Master bedroom: aircon, built-in wardrobe, ensuite • Bedrooms 2 and 3: aircon, built-in wardrobe • Main bathroom: separate shower and freestanding bathtub, vanity with bench space and storage, wall mirror with storage • Linen closet • Ceiling fans • Huge, covered deck with ceiling fans and downlights • Large workshop space under house • Double lockup garage • Side access and storage for small boat • Fenced yard Location: • State school catchment: McDowall SS and Albany Creek SHS





















