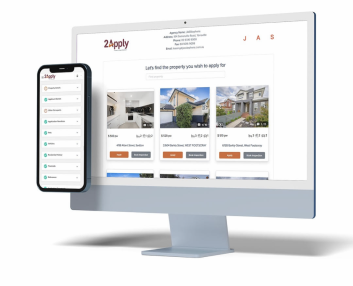22/67 Landis Street, MCDOWALL
$800pw
Move in: 16/09/25
FREE utility connection available with this property!
When it’s time to move, look out for the Move Me In invitation, and compare some of the best electricity plans, internet, removalists, gas plans, and more!
Compare dealsRecommended Properties
Timeless Luxury
Located at the end of the boutique complex, this stunning house-sized home is searching for a tenants. Split over two expansive levels, this modern townhouse sets the standard in living with bespoke touches like high ceilings, on trend finishes and a resort-style swimming pool in the complex. - Master suite with walk-in wardrobe and ensuite with dual basins - Bedrooms with built-in wardrobes, block-out blinds and quality carpets - Ducted air-conditioning, security and fly screens throughout - Modern bathroom with walk-in shower and full-sized bath - Designer kitchen with walk-in pantry and breakfast bar - Private fully-fenced low maintenance courtyard - Secure garage with internal access and remote access - Large inground Swimming Pool and visitor parking in the complex * Rent increase to $850 per week 20/02/2026 - Bedrooms > Master bedroom is located at the rear of the property with views over the backyard and Greenwall. Additional features include quality carpets, crisp white walls, a massive walk-through wardrobe, block-out blinds, fly-screens and ensuite > Additional bedrooms feature quality carpets, crisp white walls, mirrored wardrobe, block-out blinds, fly-screens - Living areas > Living space is open plan with the kitchen and dining areas, all located on the lower level and have views across the private enclosed courtyard. Quality finishes like wood-look timber flooring, crisp white walls, security screens and ducted air-conditioning > Outdoor area is ultra-private and fully fenced, looking directly onto a high green wall with the rustle of bamboo overhead. - Luxurious kitchen with stone benches and breakfast bar with seating for three, designer black tap wear, stainless steel dishwasher, microwave space, Bosch stainless steel oven, ceramic cooktop, stainless steel range hood, walk-in pantry with PowerPoint and double fridge space with plumbing - Designer bathrooms > The ensuite servicing the master suite features dark grey tiles, crisp white tiled walls, a walk-in shower with designer black hand-held shower rose, frosted glass shelving, a large rectangular mirror across the double stone-topped vanity with wood-look storage drawers and cupboards, crisp white basin with designer black tap wear and towel rail > the Main bathroom features dark grey tiles, crisp white tiled walls, a walk-in shower with designer black hand-held shower rose, frosted glass shelving, a large square mirror, a deep bath, stone-topped vanity with wood-look storage drawers and cupboards, crisp white basin with design black tap wear and towel rail > An additional powder room services the living area - Additional features > Garage with remote and internal access > Private entrance > Hallway storage cupboard > Downstairs storage > Clothesline > Across the road from Ustinov Crescent Park Complex features - Resort-style swimming pool with step play area, perfect for kids This luxury townhome won't last long. Please attend one of our open homes or contact the team to arrange a private inspection. How to book & inspect this property: Arranging an inspection is easy. If you are on realestate.com.au select 'Request an Inspection' and select your preferred date and time, along with your details. Once confirmed, you'll automatically receive a confirmation email & SMS along with any updates that may occur for that property & inspection time. If no one registers for an inspection time - then that inspection may not proceed. So, DON'T MISS OUT - Book for an inspection time today!






















